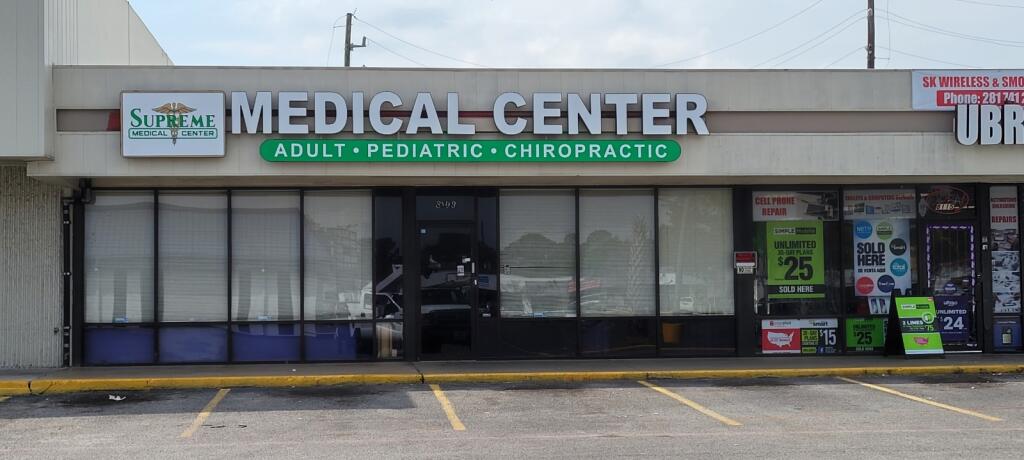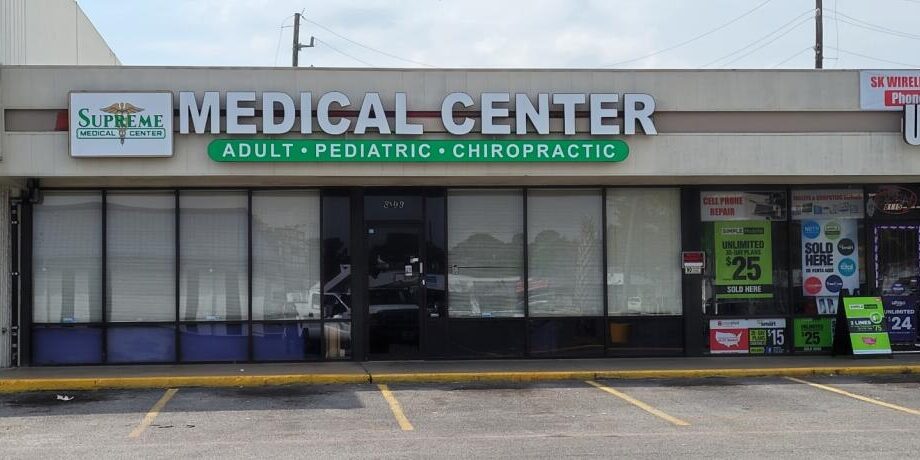
Apple Signs received the contract on the makeover of this Northwest area medical facility. Previously a dental clinic, the new medical center received all new signage, inside and out. The main ID, placed over the main entrance door, consists of – MEDICAL CENTER – in 2’ lighted channel letters, flanked by a channel module with the logo and a 20’ long underscore cabinet with scope of services copy, as shown. Additionally, the project included a wall logo for the reception area, rendered in 3D HDU sign material as well as acrylic logos and tag lines in other interior common areas.








